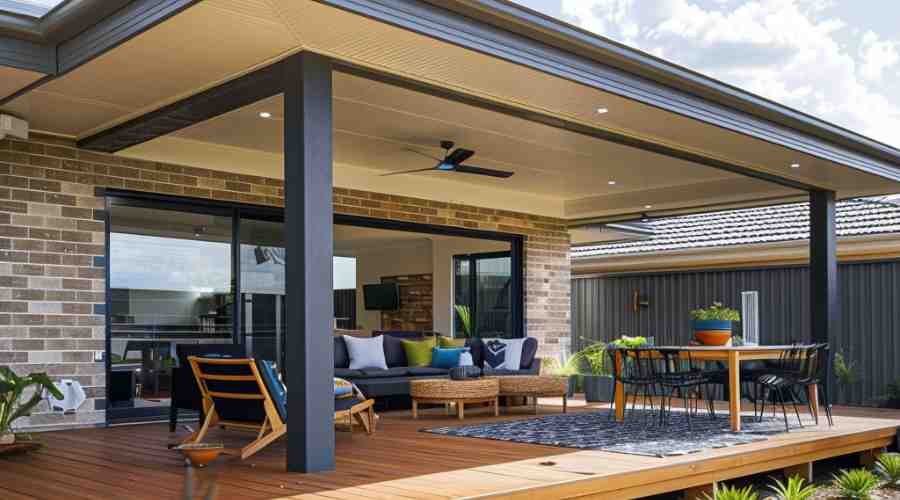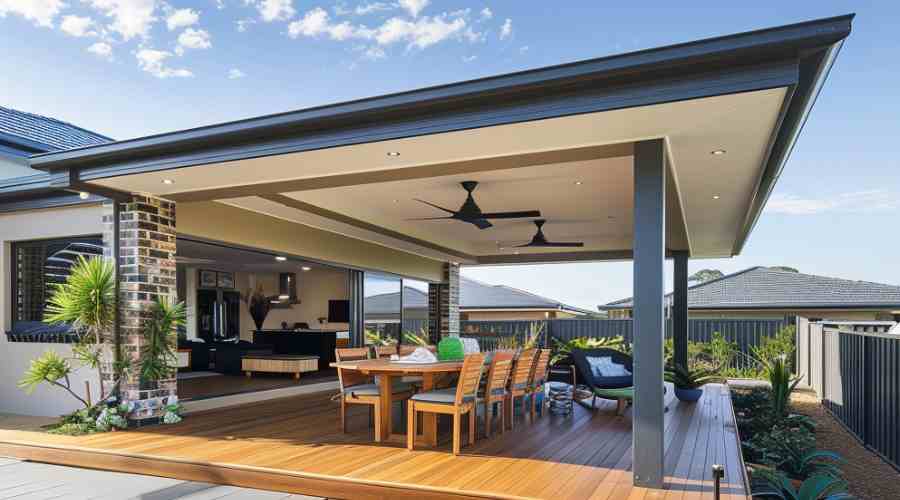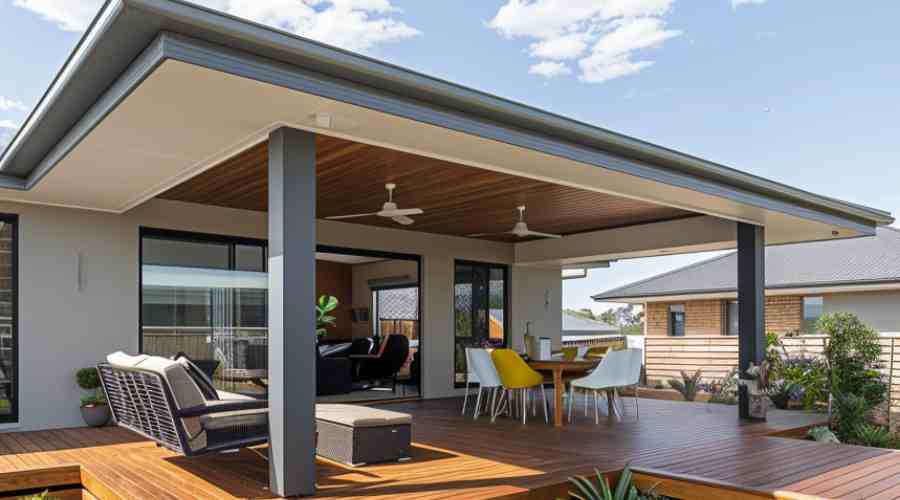Brisbane Council Patio Building Regulations
Know What Approval You Need To Build A Patio
Adding a patio can make your home nicer. But you need to follow Brisbane City Council rules. This article explains key patio building regulations. We cover planning and building approvals, setbacks, safety additions, drainage and more. Use this guide to make sure your patio meets requirements.
Do I Need Approval to Build a Patio in Brisbane?
If you want to add an outdoor living area, you surely have questions about council approvals. Getting the right permits for your patio can seem hard, but this guide breaks down the key steps. We’ll cover planning and approvals, patio regulations, the construction process, costs and tips for a smooth build.
Planning Approval For Patios in Brisbane
For most properties, planning approval from City Council is not required to build a patio. As long as you meet requirements around size, height, setbacks from boundaries and overlay codes, you can proceed to approval stage.
However, if your home is heritage listed, located in a character area or next to a waterway, specific planning permits may be needed. Check with a building designer or council to determine if planning approval is necessary.
Building Approval For Brisbane Patios
While planning permission may not be needed, you do need approval to build any standalone outdoor structure. The patio building application lets council check and OK your plans against rules.
It makes sure your new patio will be safe, easy to access, eco-friendly and finished properly. It also means your house will keep the right zoning if you sell later.
Key Patio Building Regulations in Brisbane
Spaces from bounds
Depending on size, patios usually need at least 450mm from the property line. Roof edges and other small structures can hang over the bound by max 450mm.
Fire safety
Any walls less than 900mm from bounds need fire protection. Treated wood frames are often used.
Water drainage
Surface water from the roof and area must drain away from buildings and lines. Allow for gutters and downpipes.
Traditional Building Character Overlay
Homes in traditional style areas have extra design rules for roof shape, materials and details.
Balustrades
For patio levels 600mm+ above ground, balustrades are generally needed. They must be 700-1100mm high and not climbable by kids.
Termite management
Physical and chemical barriers against termites are required for patios joined to other structures.



